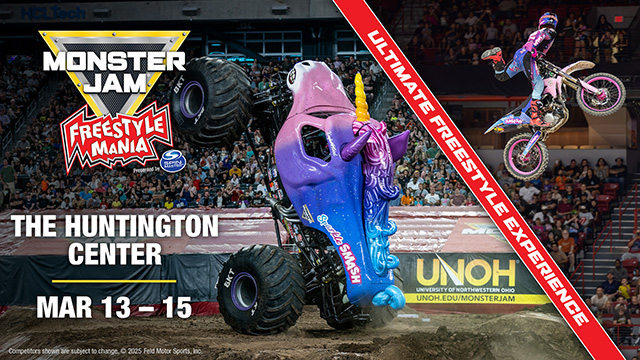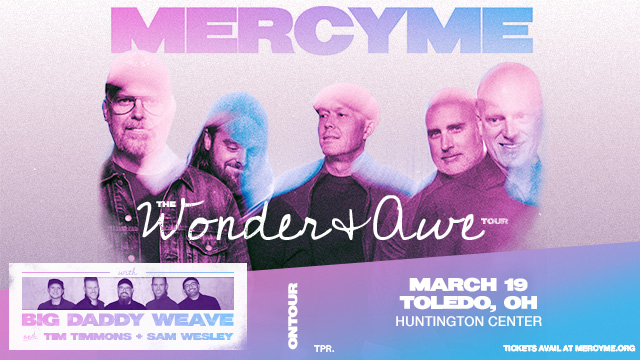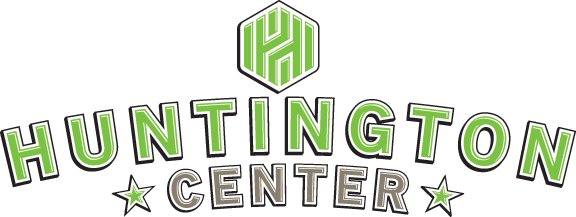Promoters
Facility Specifications
| Web Site | https://huntingtoncentertoledo.com |
| Market | Toledo, OH |
| Month/Year Opened | October 2009 |
| Total Size | 266,000 sq. ft |
| Facility Management | ASM Global |
| Ticketing | Ticketmaster |
| Premium Seating | Twenty Two (22) Suites Two (2) 525 sq. ft. Party Suites |
| Scoreboard | 20’x 50’ End Zone HD Video Board 600’ Video Ribbon Board |
| Parking | Downtown Lots/Garages |
| Amenities | Ten (10) Concession Stands Ten (10) Day of Show Box Office Windows |
| Tenants | Toledo Walleye ECHL Hockey Team |
Staging Information
| Brand | StageRight |
| Deck Size | 4’ x 8’/ 90 Decks in House |
| Height Range | 48’’-76’’ |
| Maximum Stage Size | 48’ x 60’ |
| Step Units | (4) 48’’-78’’ 9 Step |
| Barricade | (40) 4’ pieces |
| Portable Wheel Chair Lift | Virtuoso 5460P Lift |
Rigging Grid Pattern
| Capacity | 300.000 lbs. (See Rigging Info) |
| Steel Height | 75’ High Steel 60’ Low Steel 56’ (Under the Low Steel on the End Stage Side) |
* Fall Arrest System is in place for Rigging Personnel
Lighting Services
| Spotlights | (4) 3,000 watt and (4) 2,000 watt Super Troopers |
| House Lights | Quartz Flood Lights |
| Sports Lights | Metal Halide with dousing control (shutters) |
Show Power
All Power is 3 phase, 4 wire plus ground with camlock and/or terminal connections.
| Stage Left | (1) 400 amp, (1) 200amp, (2) 100 amp |
| Stage Right | (1) 400 amp, (1) 200 amp |
| Stage Right Center Ice | (3) 400 amp, (4) 200 amp, (3) 100 amp |
| Shore Power | (6) 200 amp/3 phase—availability dependent on bus location |
Arena Dimensions
| Arena Floor Area | 240’ x 85’: 20,400 sq. ft. |
| Banquet Room | 59’ x 72’: 4,248 sq. ft. |
| Party Suites | (2) 525 sq. ft. |
Loading Dock Capabilities
| Trucks/Buses | On/Off Site Parking Available |
| Vehicles | On/Off Site Parking Available |
| Load In/Load Out | (2) Loading Docks with levelers (1) Overhead Drive In Door |
Fork Lifts
(1) House forklift can be dedicated to the show (Discuss with Event Coordinator for Rental Options)
Dressing/Locker Rooms
- Three (3) Star Dressing Rooms complete with individual Restroom, Shower, and lit vanity mirrors – Four (4) Locker Rooms each with multiple Restrooms and Showers
- One (1) Green Room (NO restrooms/ NO showers)
- One (1) Crew Room with Restroom (NO showers)
- One (1) Production Office (NO restrooms/ NO showers)
Dressing Room Furniture
Three (3) Full Sets of In House furniture: Each includes (1) Couch, (1) Loveseat, (2) Arm Chairs, (0) Coffee Tables and (2)End Tables
If additional furniture is needed, please inform your event coordinator for rent.
Phone Lines
Standard LAN Telephone Lines, ISDN Lines and Internet Service is available
Cost is $175.00 per phone line or internet drop (dependent on the number of drops per room)
In House Labor Staffing
I.A.T.S.E Local 24 Stagehand Union
Box Office
Ticketmaster System
- One (1) Main Box Office/Advanced Sales with 6 ticket windows located off Jefferson Ave.
- One (1) Auxiliary Office with 4 ticket windows located off Huron St.
- Cash, VISA, MasterCard and American Express
Productions Areas
- 500 sq. ft. Production Booth on the Suite Level of the Center
- One (1) 16’x9’ Production office located on the Event Level of the Center
Novelty Sales
- Two (2) 110 sq. ft. Novelty Sales areas located on the Concourse Level of the Center
- One (1) 900 sq ft. Auxiliary Area for Novelty Sales located on the Concourse level of the Center
Press Areas
ALL PRESS ROOMS ARE LOCATED ON THE SOUTH SIDE OF THE CONCOURSE LEVEL
- Two (2) Press Rooms ranging in size from 213-360 sq. ft.
- One (1) 175 sq. ft. Auxiliary Press Room
- One (1) 115 sq. ft. Home TV room
- One (1) 110 sq. ft. Home Radio room
- One (1) 105 sq. ft. Away Radio room
- One (1) 80 sq ft. Stats room


